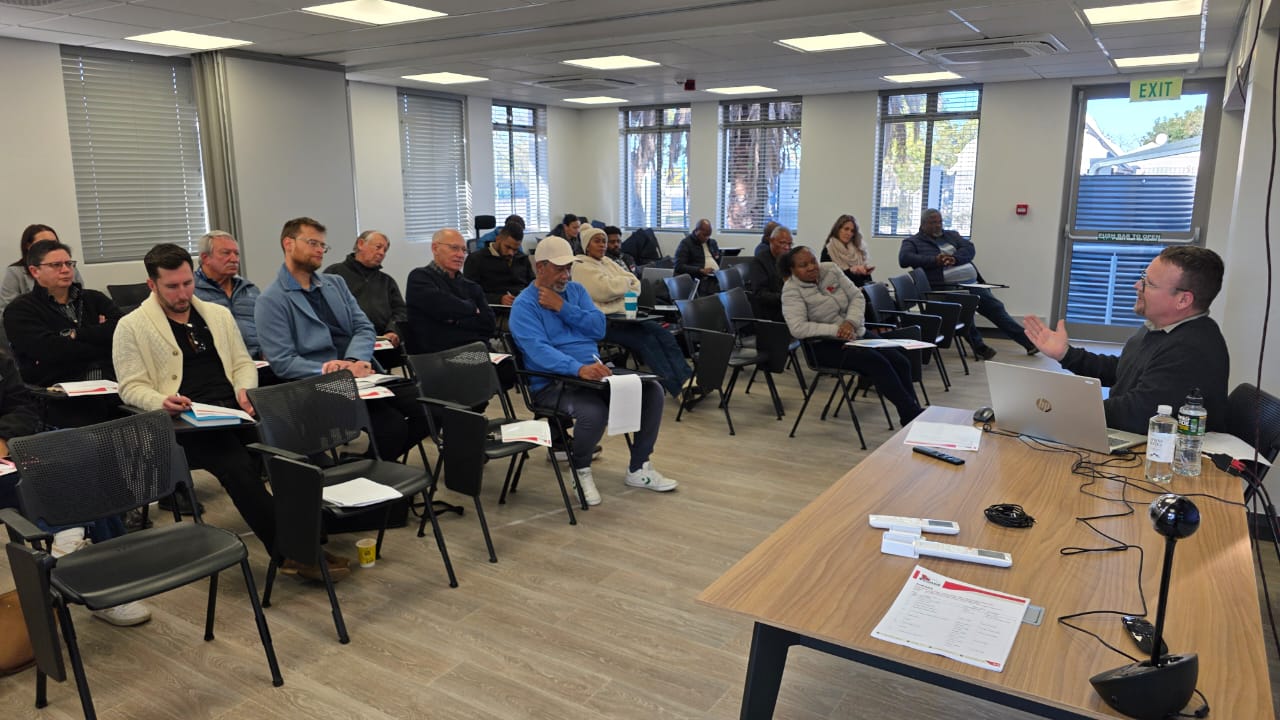George Strengthens Building Control Through Professional Collaboration

George Municipal Plans Examiner, Hannes Labuschagne engages with architectural and built environment professionals.
The George Municipality’s Directorate of Planning and Development, Division Building Control, hosted an engagement with architectural and built environment professionals, aimed at improving collaboration, ensuring compliance, and achieving uniformity in building control and construction processes.
The session took place at 46 Market Street, George Municipality, with the option of virtual attendance via MS Teams. Although attendance was lower than anticipated, the Municipality expressed that these engagements will be held at least twice a year, and it hopes for stronger participation in the future.
Opening the session, Mr. Fickerie Toyer, Manager: Building Control, welcomed attendees and emphasized the importance of maintaining regular dialogue between the Municipality and architectural professionals. He highlighted that streamlined processes and stronger compliance are essential to achieving sustainable development, efficient service delivery, and safer communities.
The engagement was structured around the official building control processes, which traced the journey of a building plan application from submission to occupation. The first part of the session focused on the submission of building plan applications and supporting documents.
Municipal officials stressed that plans must be complete and accurate, including details such as fire plans, land use approvals and heritage clearances where applicable. The correct naming of files, compliance with SACAP registration requirements, and clear identification of work, were identified as critical steps to avoid delays.
Drawings, specifications and all supporting forms and related documentation must align and correspond with each other to ensure that applications can be processed efficiently.
Attention then turned to the internal municipal workflow. Building plan applications are circulated across various departments for comments and review. The architectural professionals were reminded that bypassing circulation in an effort to speed up approvals often results in further complications and delays.
Resubmissions, once required, follow the same timeframes as new applications and must fully address any previous comments before being reconsidered.
A significant part of the engagement dealt with the use of SANS 10400 forms, which underpin professional accountability. The Municipality stressed that Forms 1 to 4 must be completed in full and correctly.
Form 1 serves as a declaration by the appointed architectural professional, while Form 2 appoints a competent person, such as an engineer, when rational designs are required. Form 3 covers sub-consultant design responsibilities, and Form 4 acts as the completion certificate at the close of a building project. Incomplete, misaligned or outdated forms remain one of the leading causes of delays. It was once again reiterated that the Municipality merely accepts an application of a competent person but does not confirm competency in terms the regulation.
The discussion also highlighted the importance of inspections during construction. Assistant Building Control Officers explained the procedures for foundation, drainage and final inspections, noting that owners and professionals carry the responsibility of ensuring that where applicable, the Municipality is notified of commencement and required inspections are requested on time.
These obligations of the owner and appointed professionals include that all work must comply with the approved plans before foundations and installations are covered or construction advances further, hence the importance of duly notifying the Municipality.
Common issues encountered include missed inspections, deviations from approved building plans and drainage layouts that fail to meet regulatory requirements.
The session also clarified requirements for certificates of occupancy. It was explained that these certificates can only be issued once all necessary documentation has been submitted, including certificates of compliance for plumbing, electrical, glazing, fire safety and gas installations. Form 4, signed by the relevant competent persons, is an essential requirement. Fraudulent, incomplete or inconsistent documents will not be accepted under any circumstances.
During the interactive question and answer sessions, architectural professionals were given the opportunity to raise challenges they encounter in their work. Concerns were voiced about turnaround times and communication delays, which professionals noted can extend building plan applications unnecessarily.
Questions were also raised about access to historic approved plans, with the Municipality clarifying that property owners remain responsible for retaining and transferring plans when properties are sold. Architectural professionals also discussed the difficulties of taking responsibility for undocumented or concealed work in existing buildings, pointing to the need for clearer guidance on differentiating between “as-built” plans and submissions made purely “for record purposes.” Issues of property boundary disputes were also raised, with the Municipality confirming that such disputes remain civil matters.
The meeting concluded at 12:30, following a morning of structured presentations and constructive dialogue between municipal officials and architectural professionals.
Closing the engagement, Mr. Toyer reiterated the Municipality’s commitment to working closely with the architectural and built environment.
“These engagements are vital in ensuring compliance, efficiency, and ultimately better service delivery to our community. We encourage all professionals to attend and be part of building a culture of collaboration and accountability,” he said.
The presentations used during the engagement are available on this link https://tinyurl.com/h3bp8u7j
